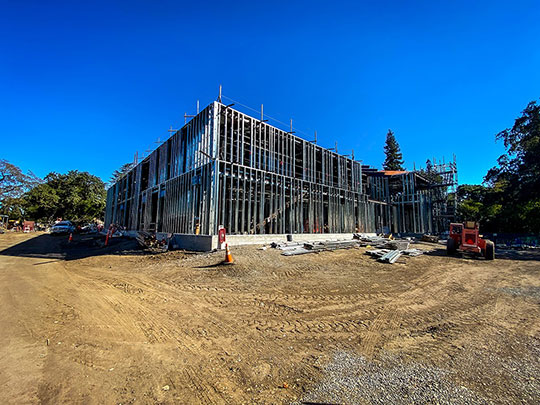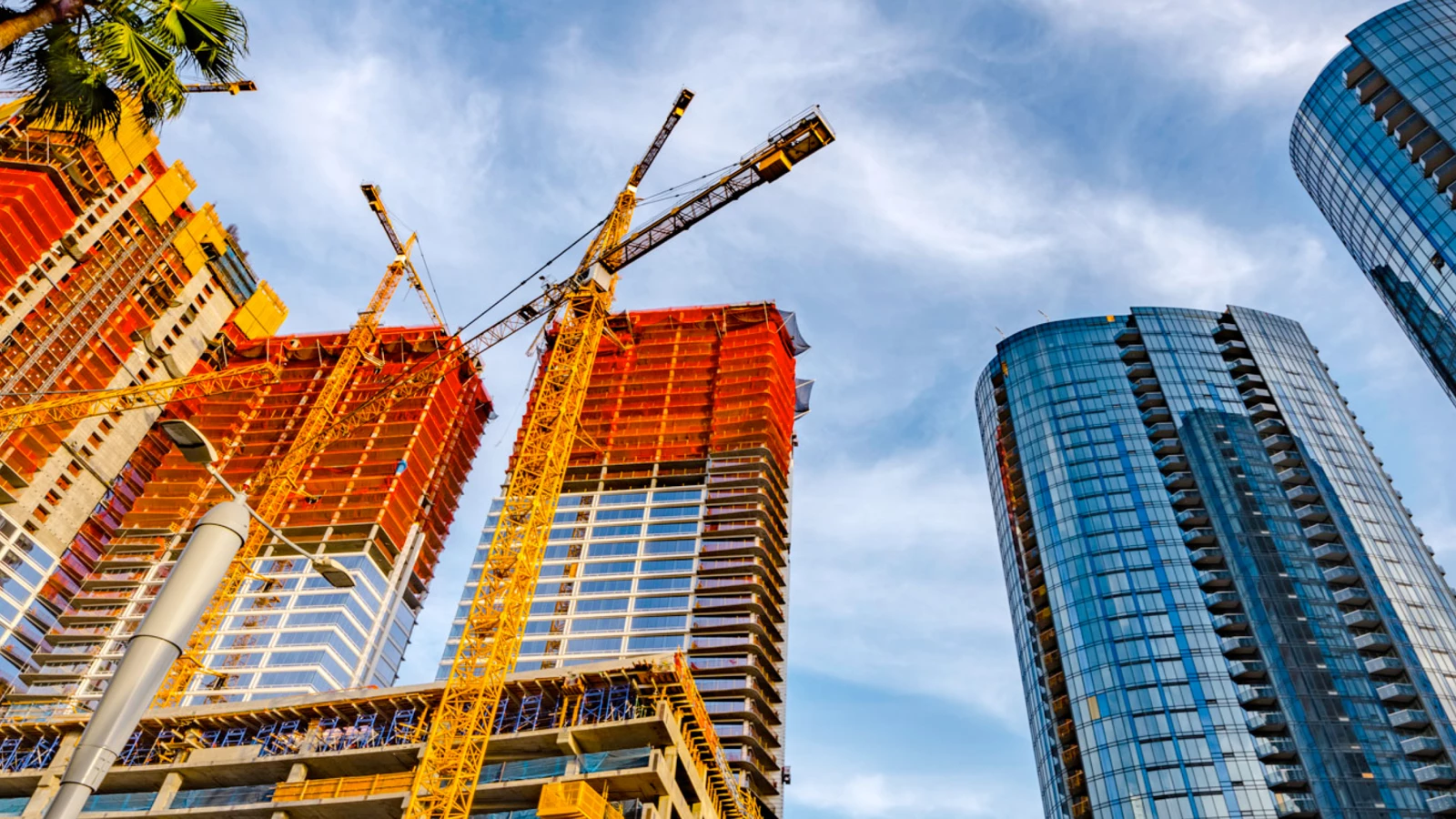
Projects Check out the work we’re doing in Western communities.
Growing communities along the West Coast
We pride ourselves on taking the time to understand your needs before we break ground. Browse through our featured projects below and reach out if you’d like us to be part of yours.
Connect with an expertCheck out our work
Corona Downtown Revitalization Specific Plan Update
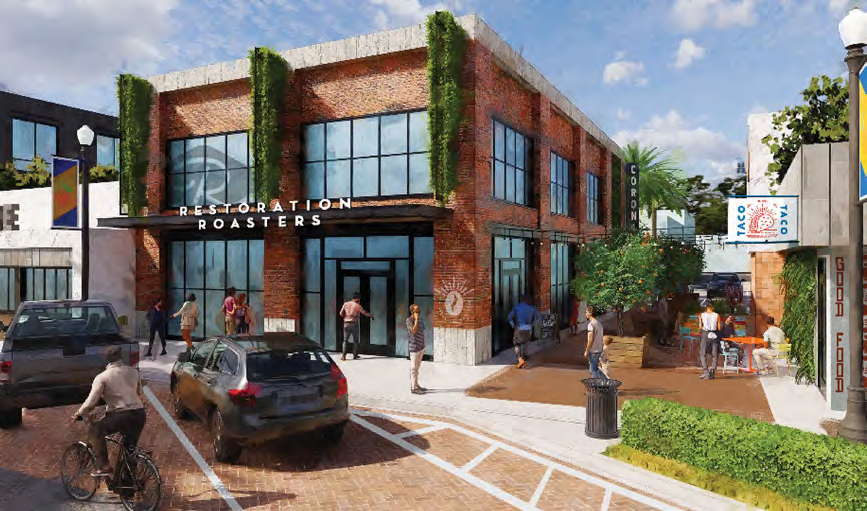
North Sphere Regional Park
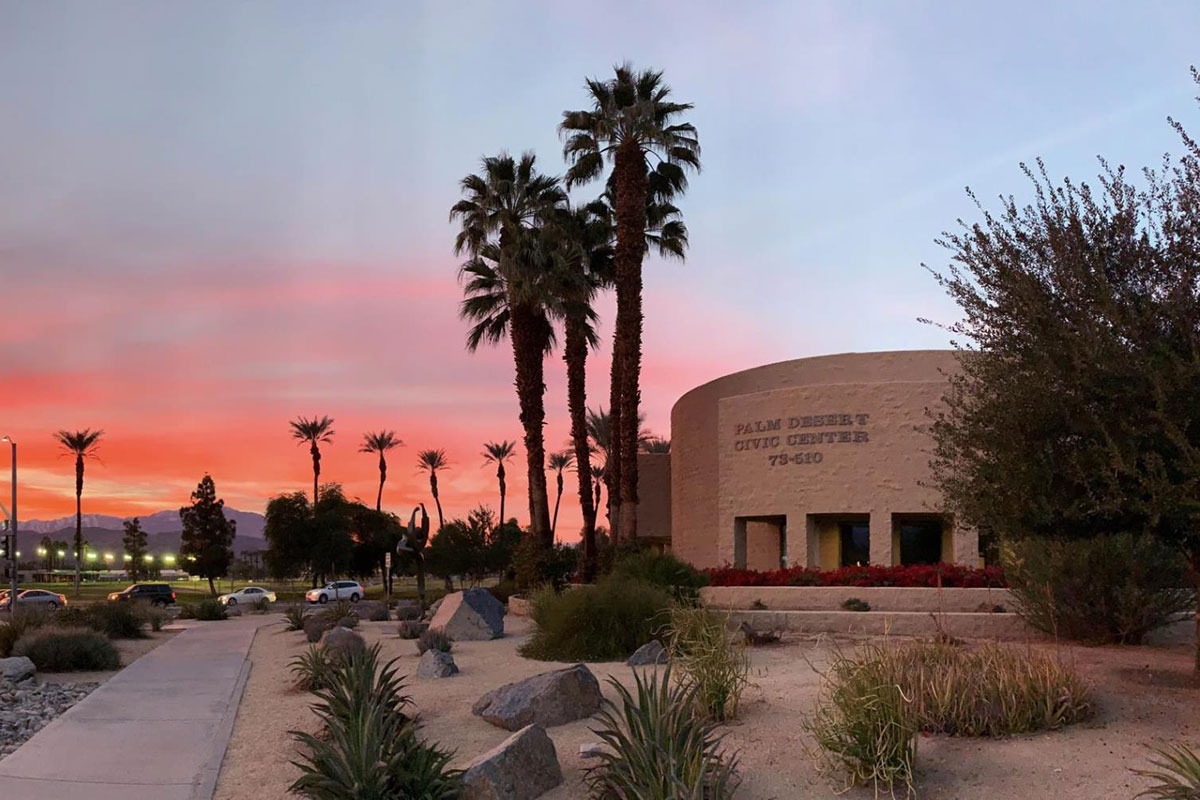
Antelope Creek Park
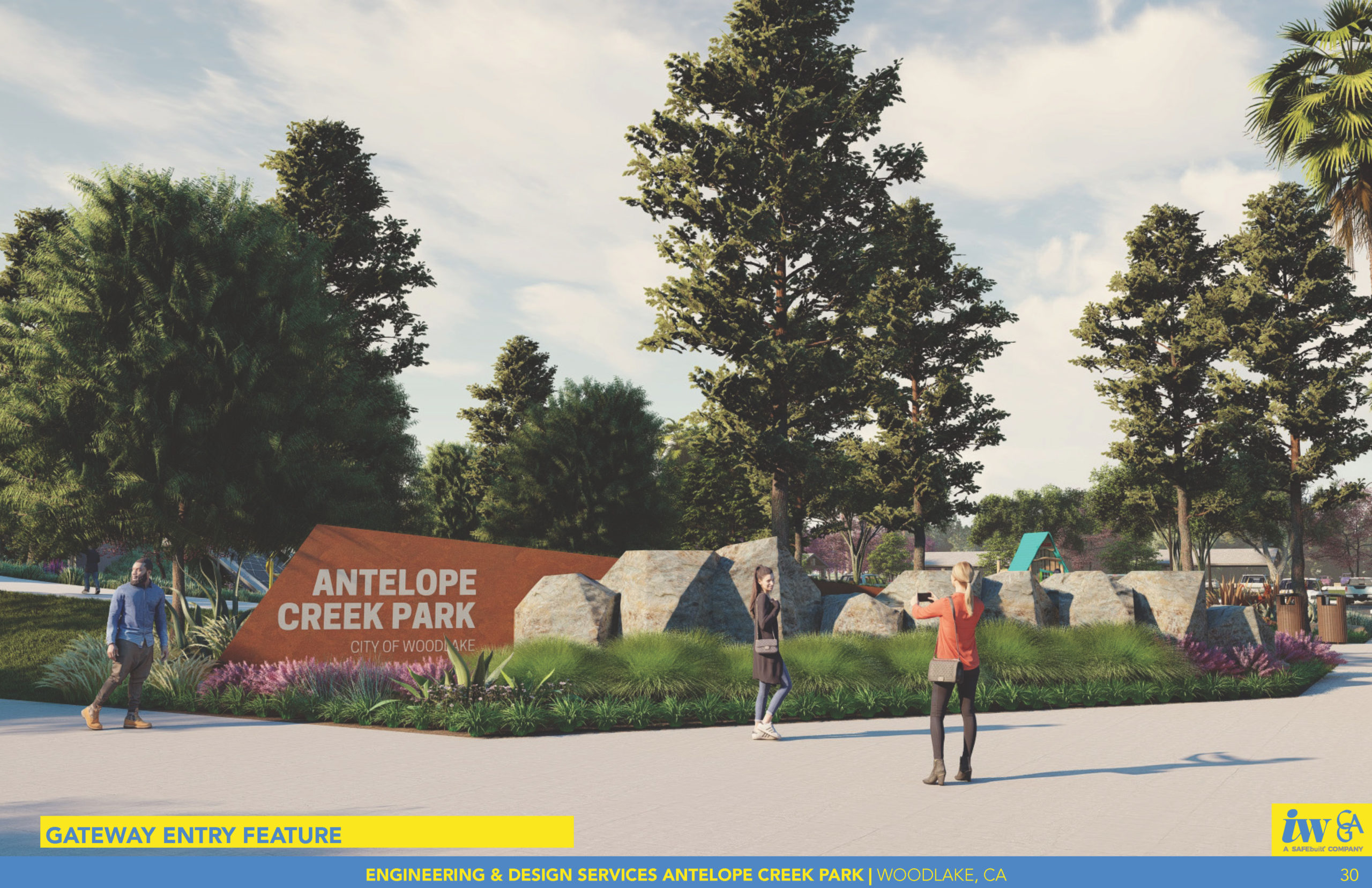
Downtown Specific Plan
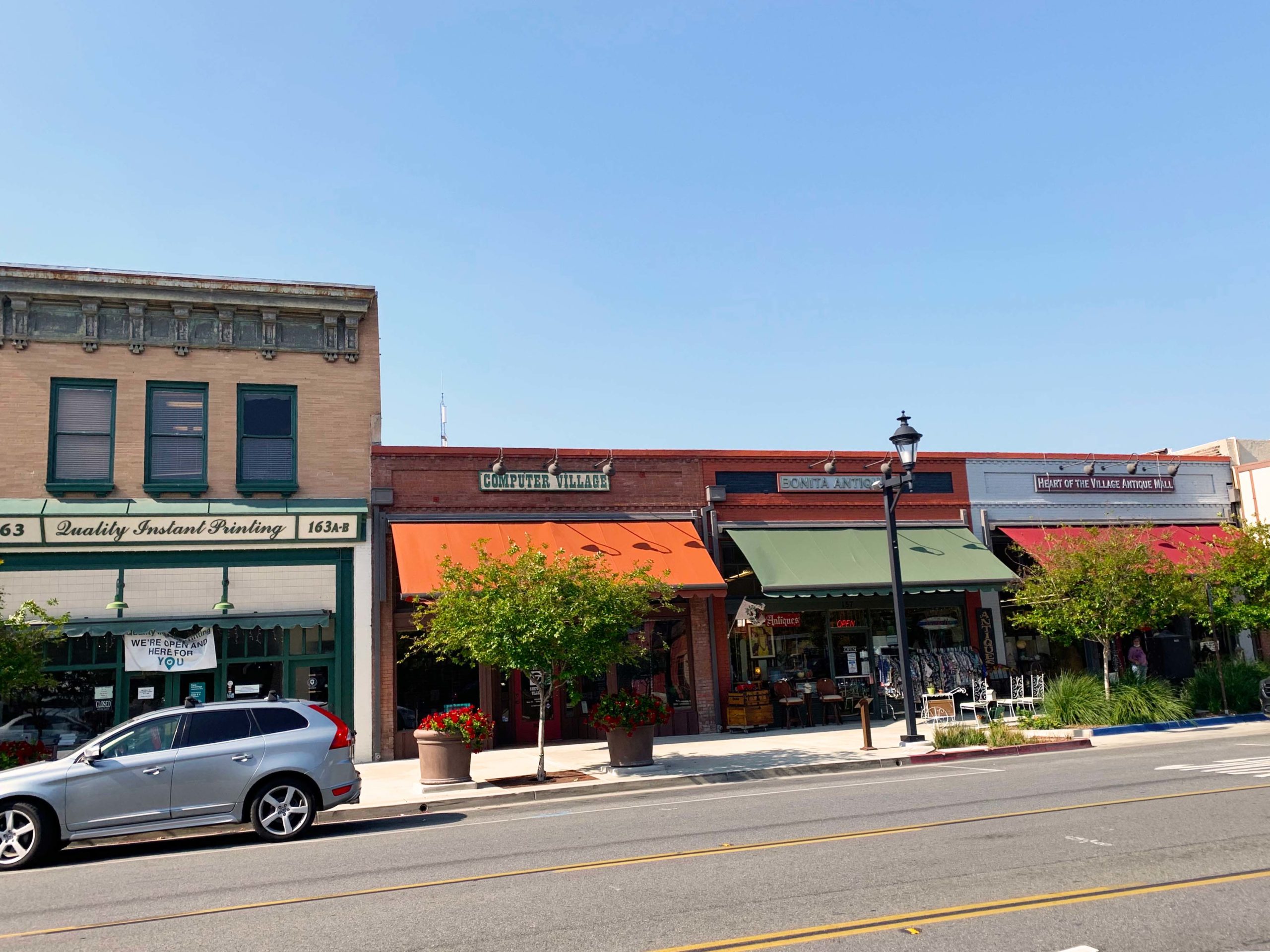
Interim Staffing / Planning Support
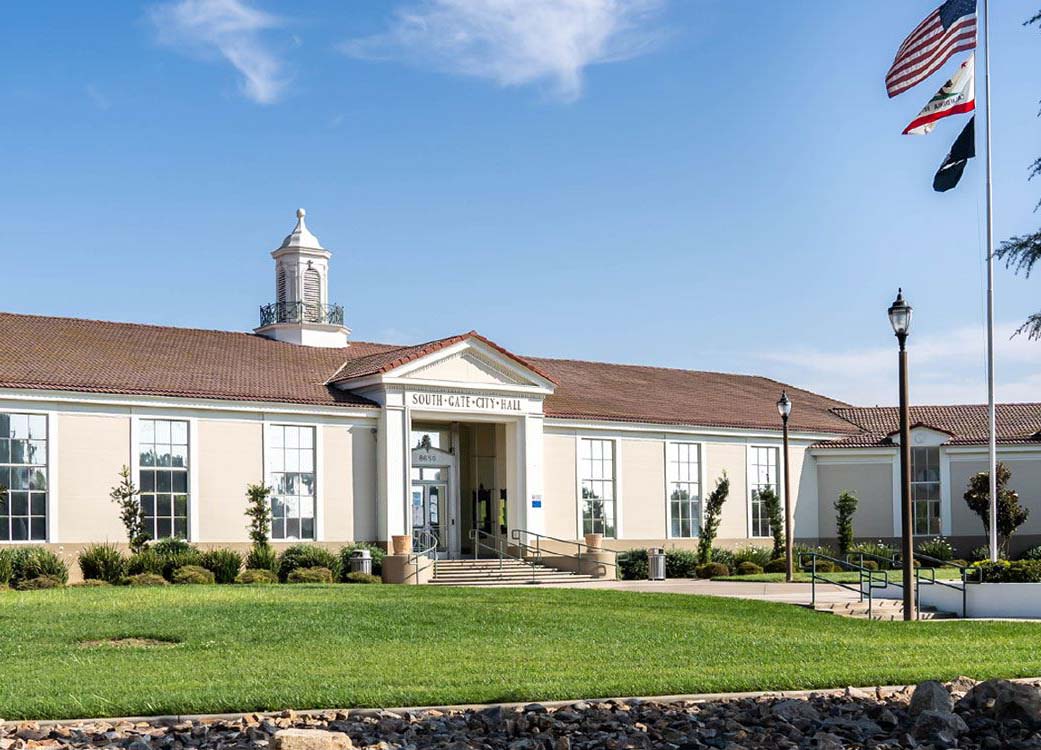
On-Call Planning Staffing Support
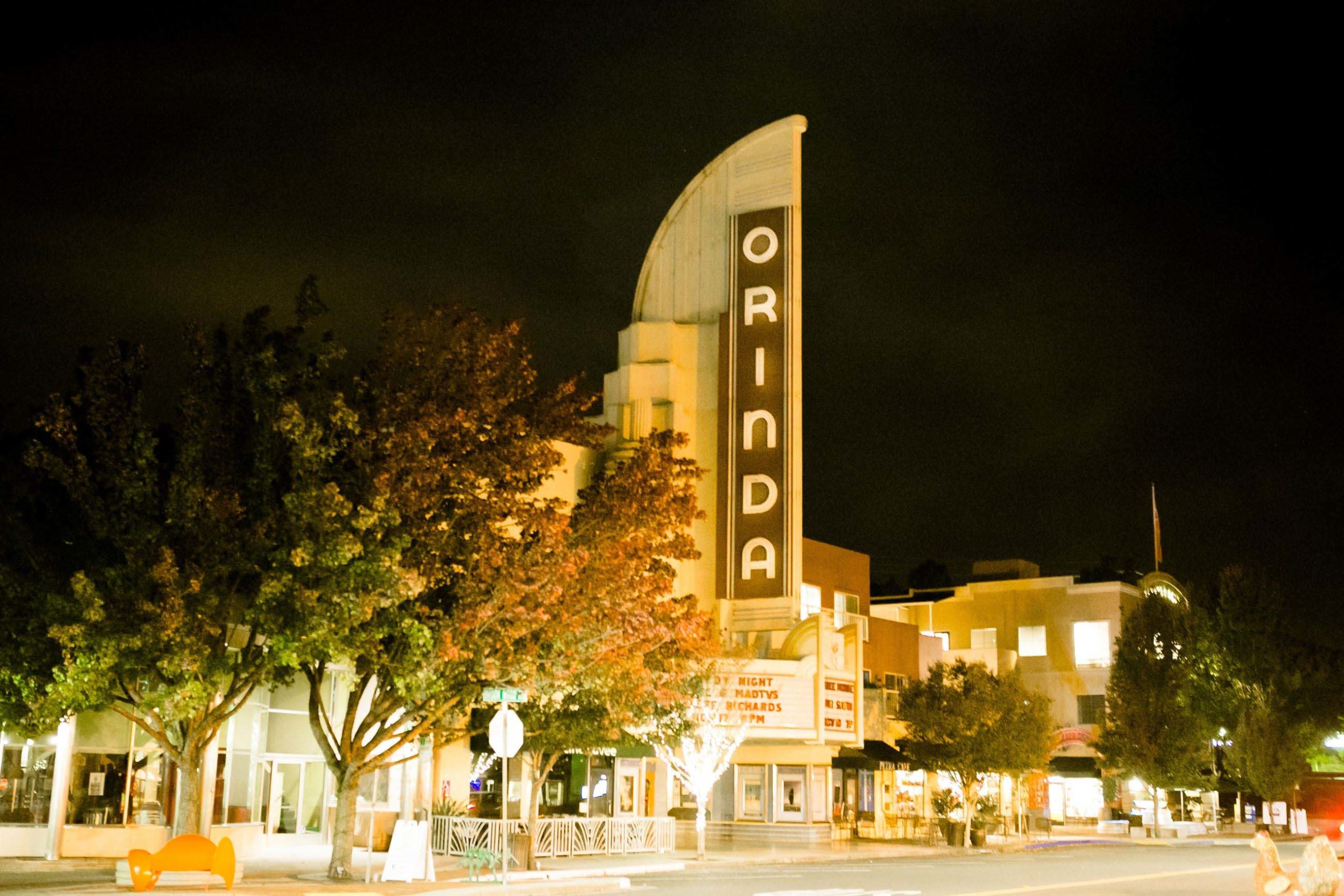
Sphere of Influence Update and Current/Long Range-Planning Services
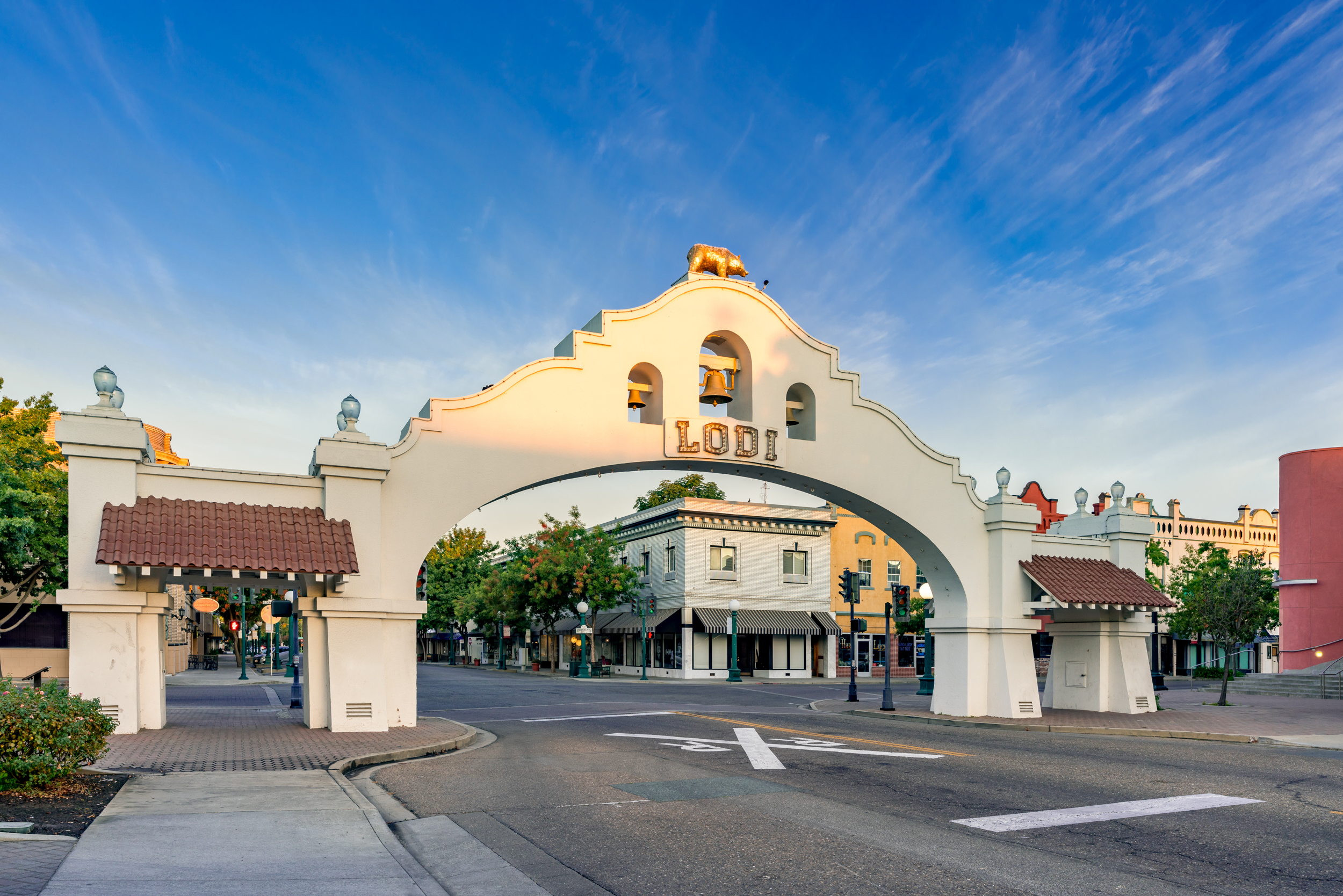
Contract Planning Services
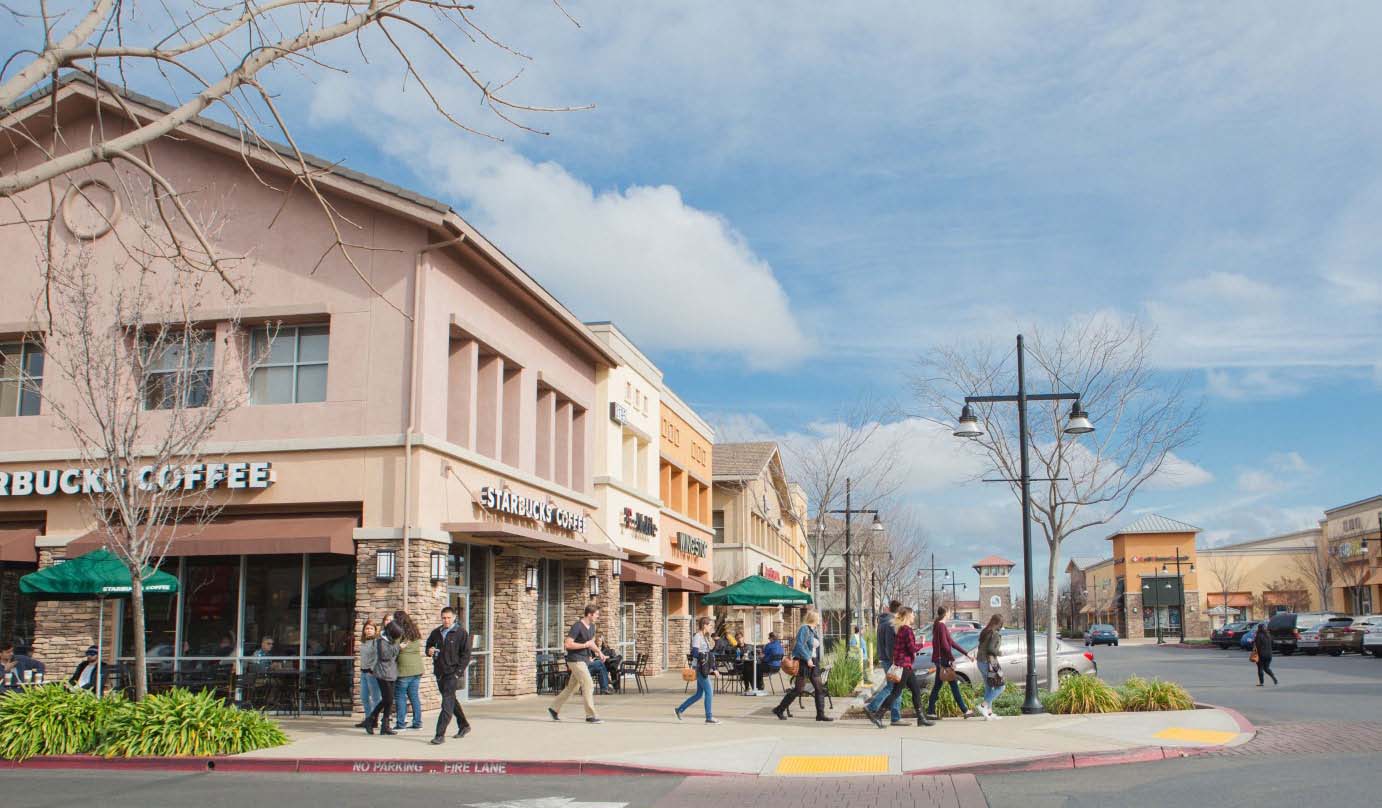
Comprehensive Zoning Code Update
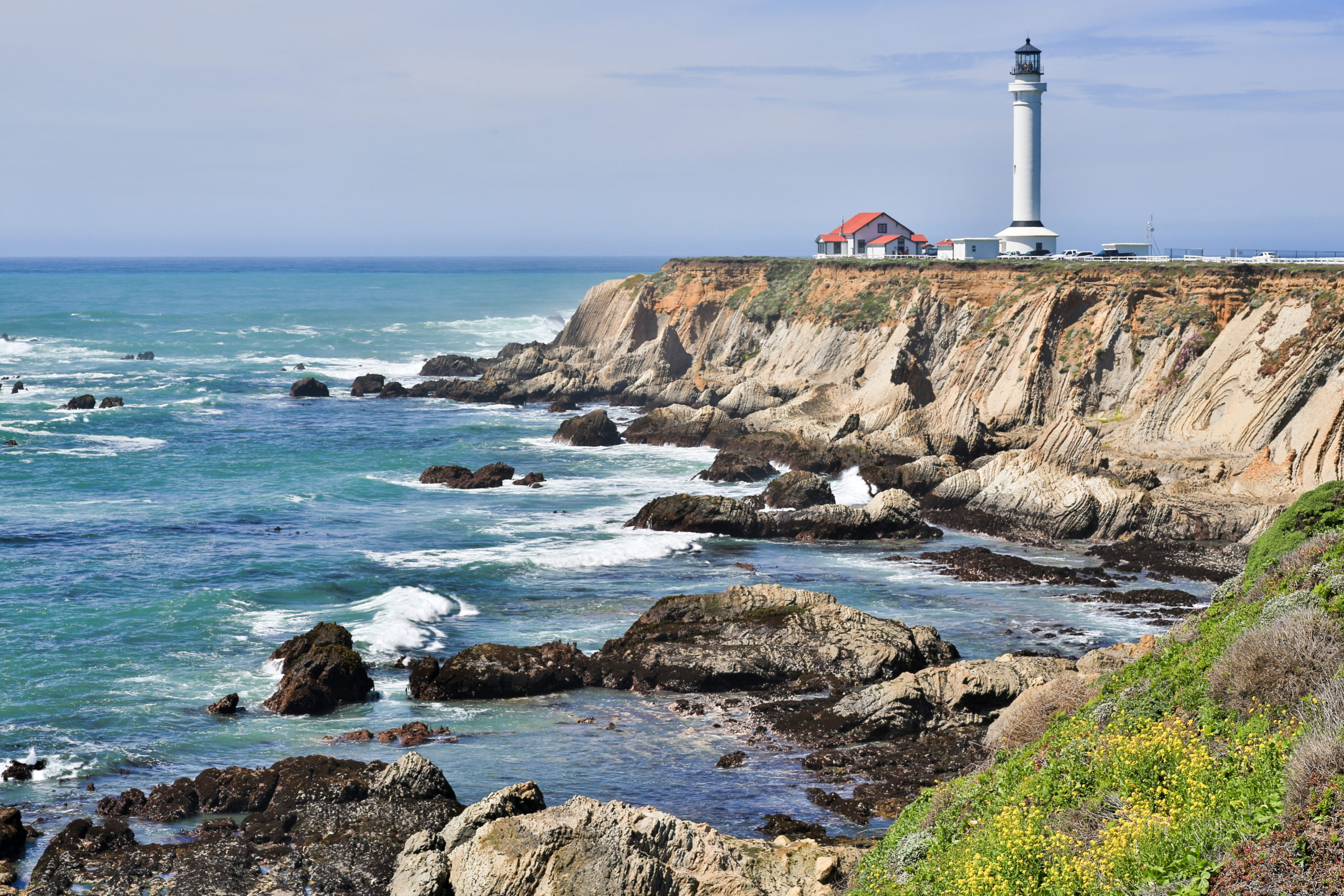
Local Hazard Mitigation Plan
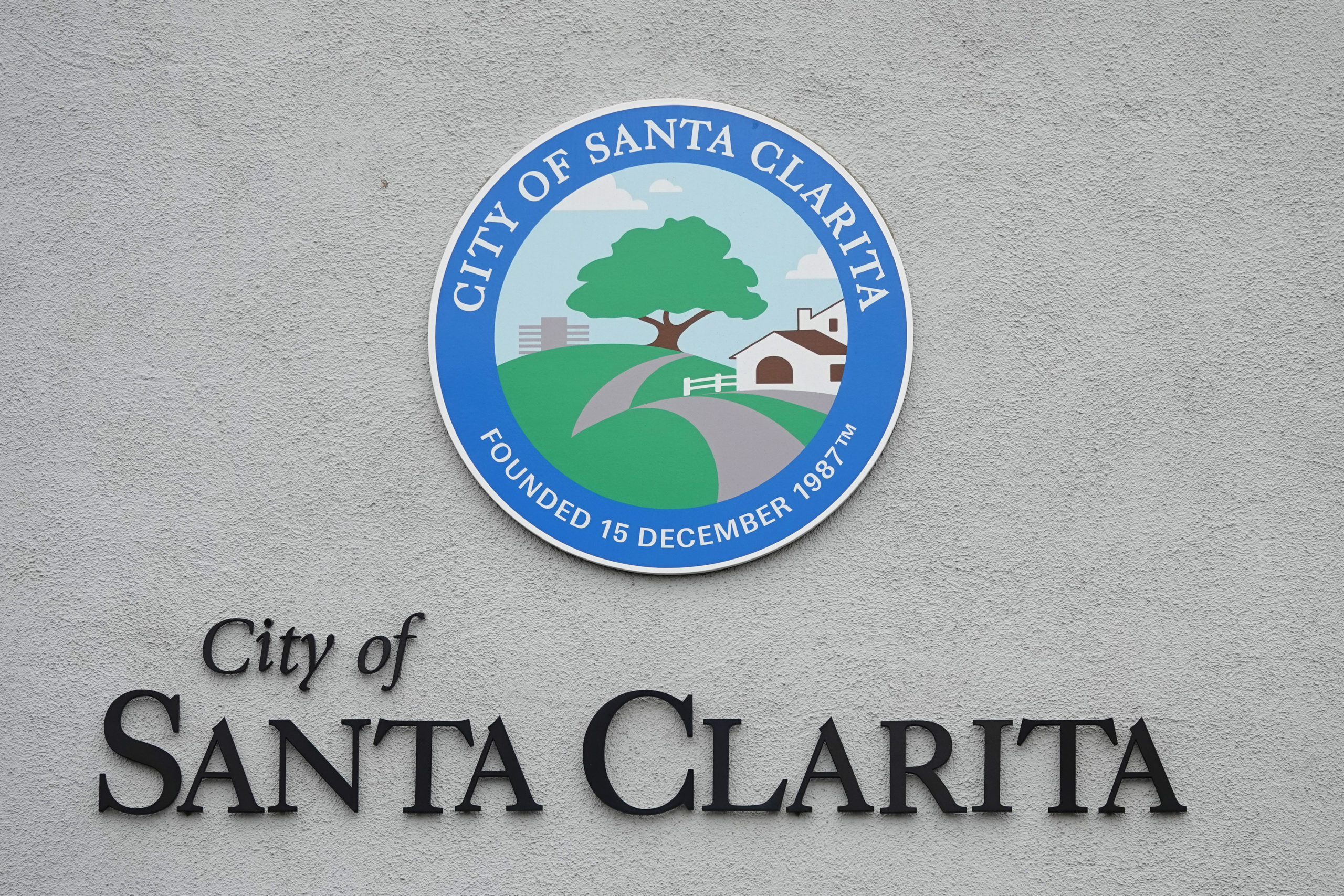
Downtown Commons Tower
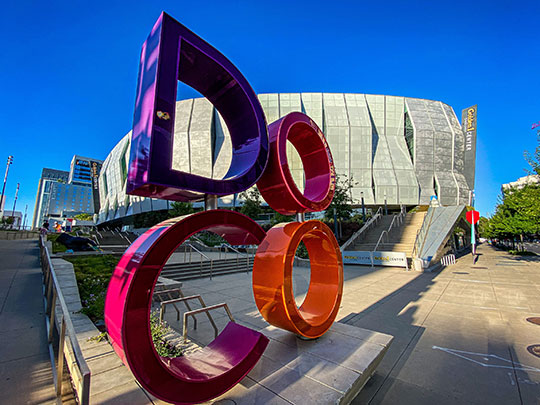
El Paseo Drive Enhancement and Traffic Calming Improvements
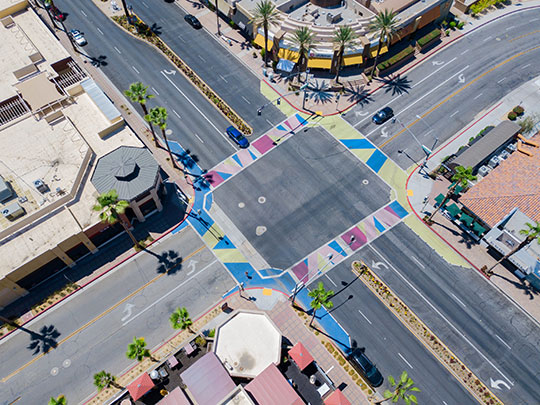
La Novia/Valle Roundabout
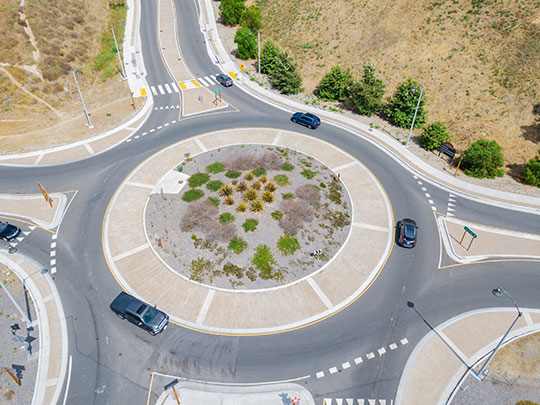
Baker Ranch (Housing Project)
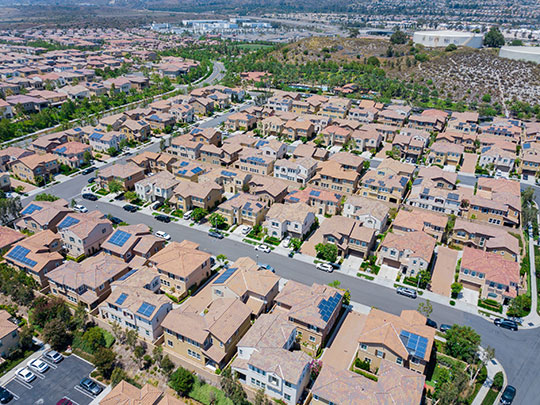
The Prado
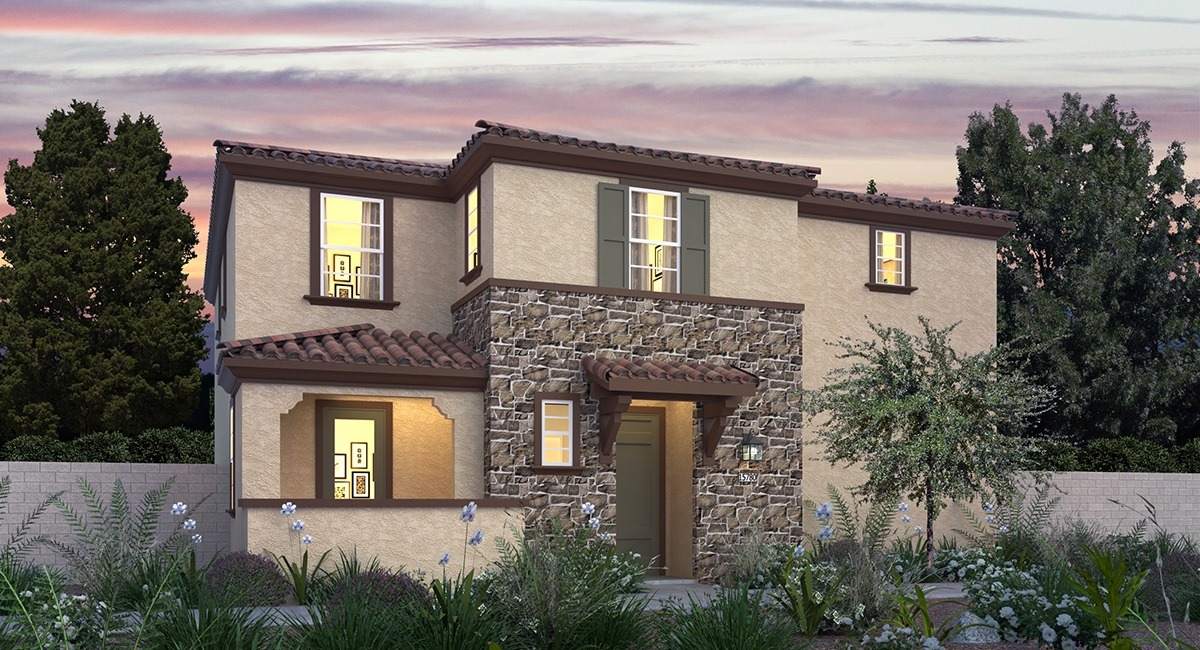
Lincoln Avenue Corridor
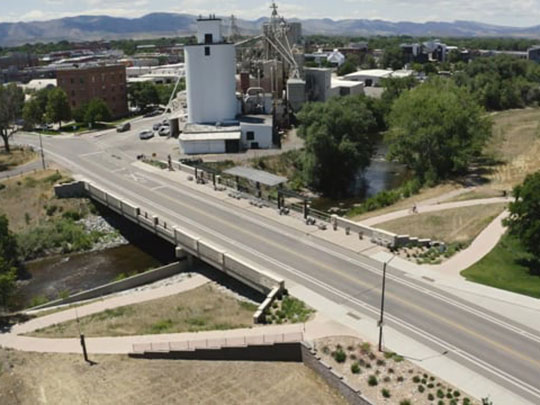
UC Merced 2020 Project
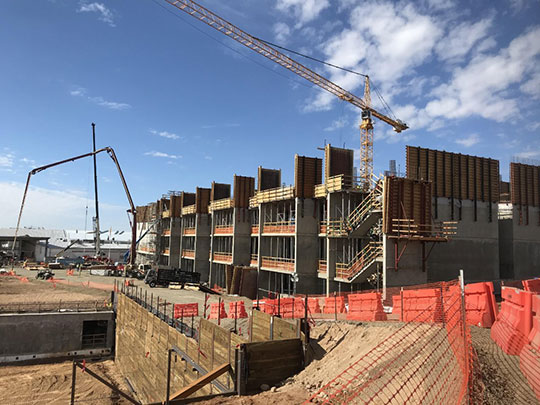
SR-57 & Lambert Road Interchange Improvements
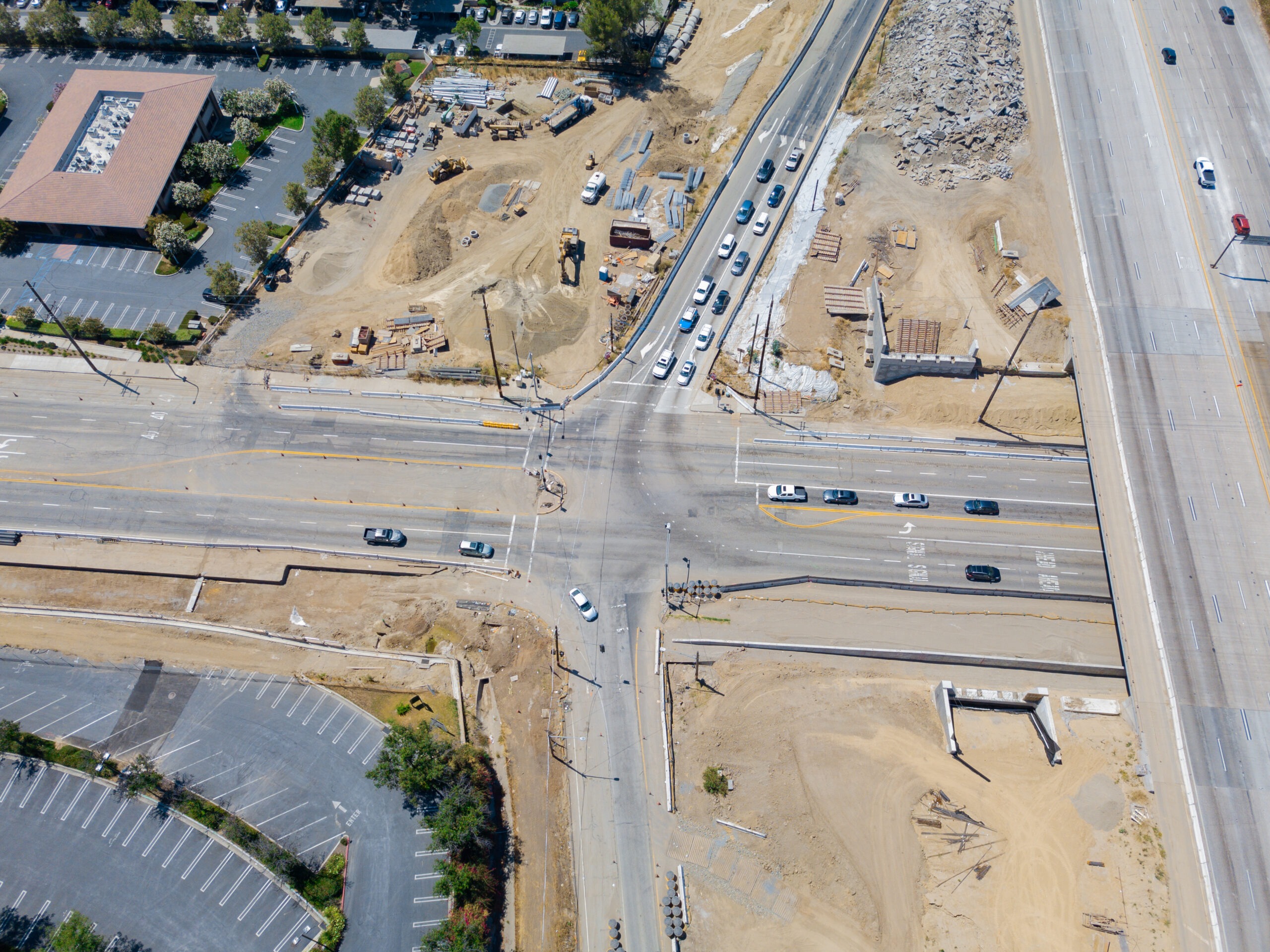
Bundy Canyon Road Widening Project
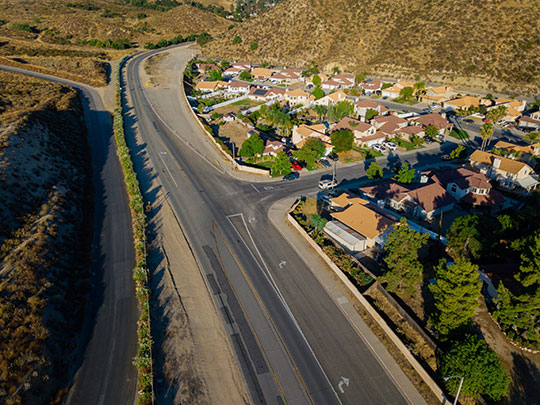
Public Works and Engineering On-Call Services
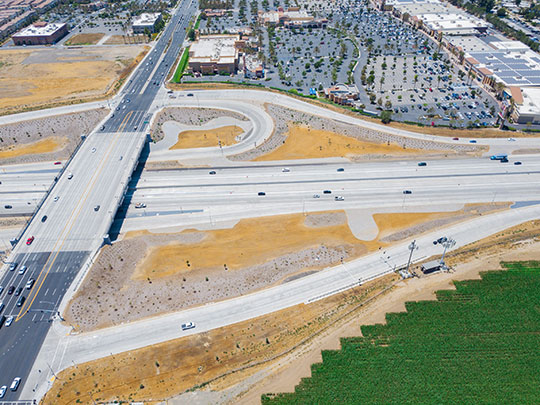
Yorba Linda Town Center
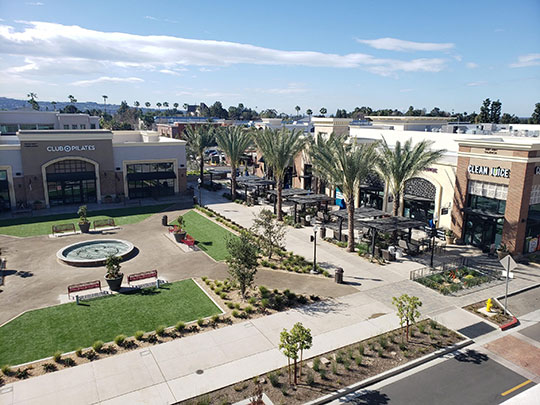
Goodman Commerce Center and Amazon Warehouse
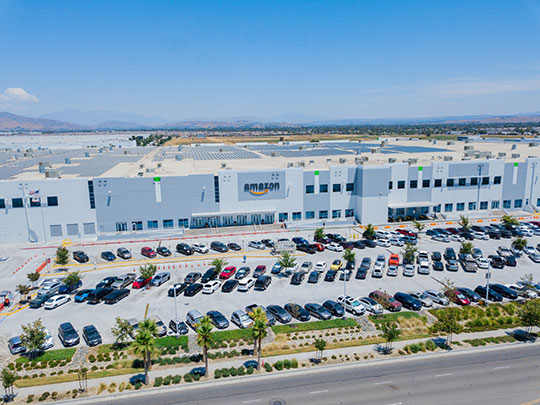
The Foundry
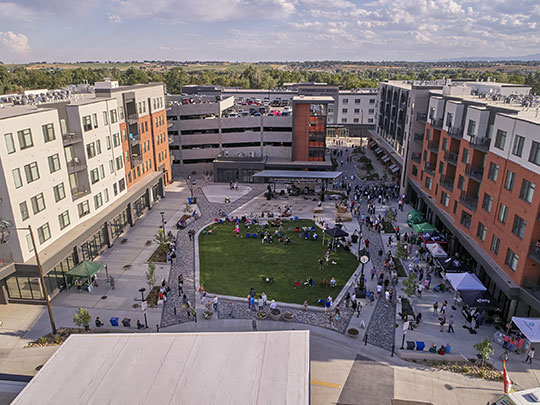
Woodward Headquarters and Manufacturing Campus
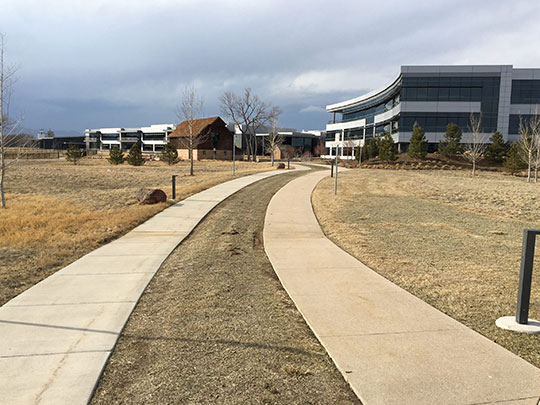
Safe Routes to School, Whitmore Corridor
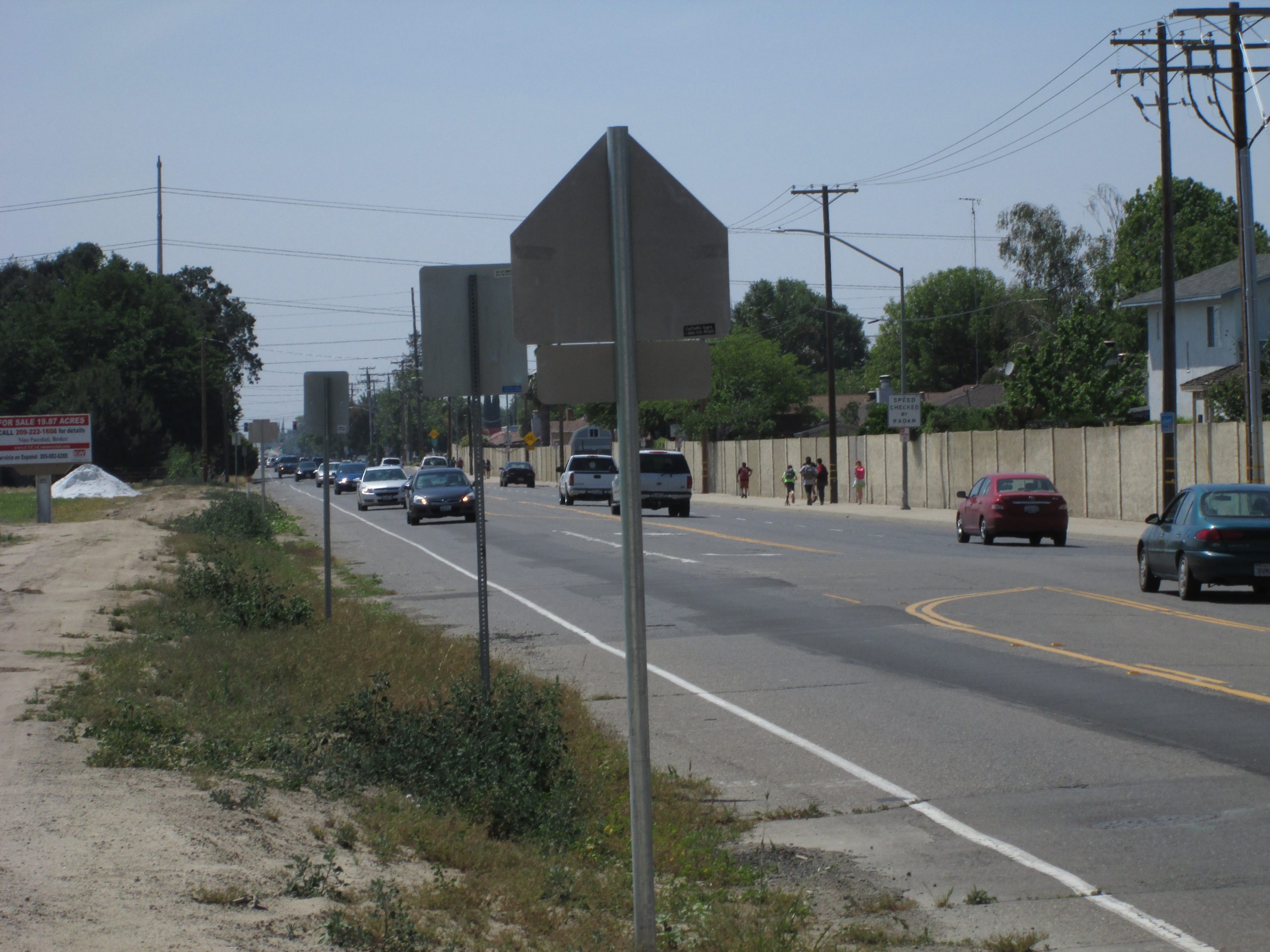
Urban Pockets Criteria
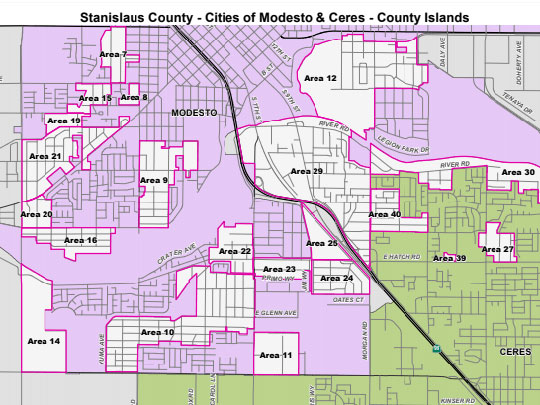
North College Avenue Corridor Improvements
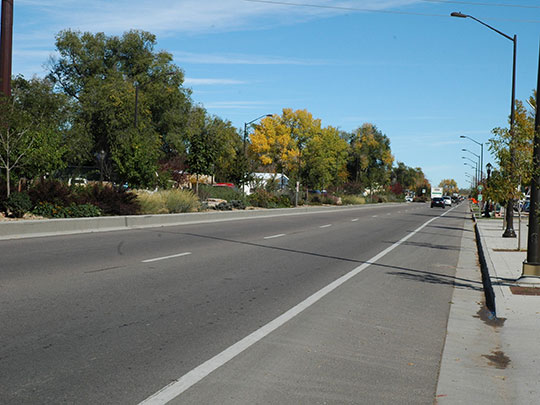
North Shields Road and Bridge Improvements
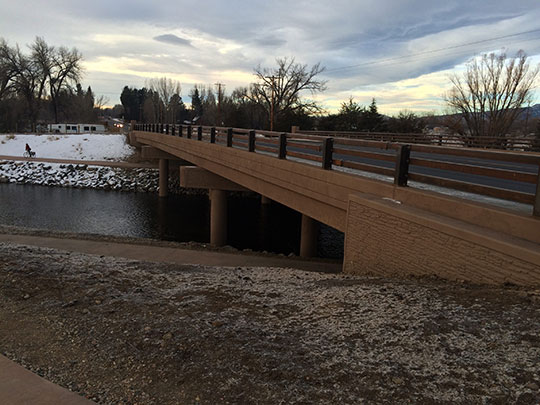
Clinton Keith / Hidden Springs Signal
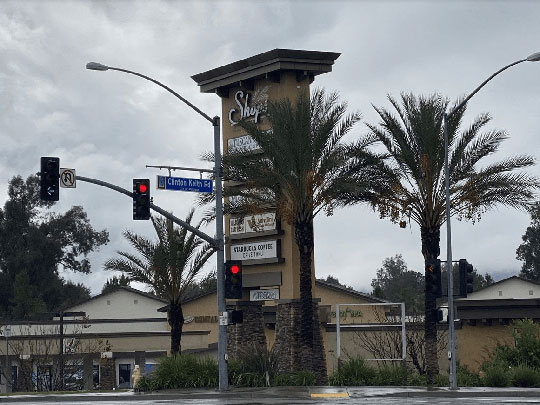
On-Call Services
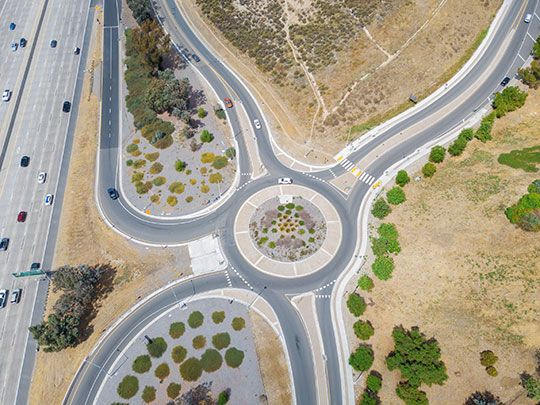
ArcGIS Enterprise Implementation and Deployment
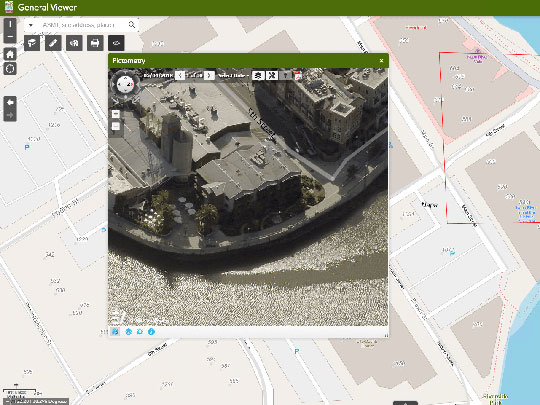
On-Call Development Engineering Services
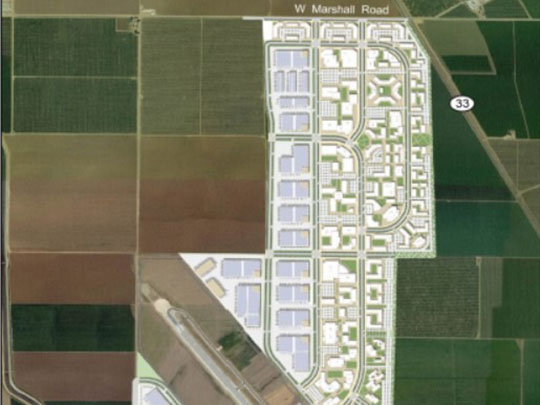
Development Engineering & CIP Delivery
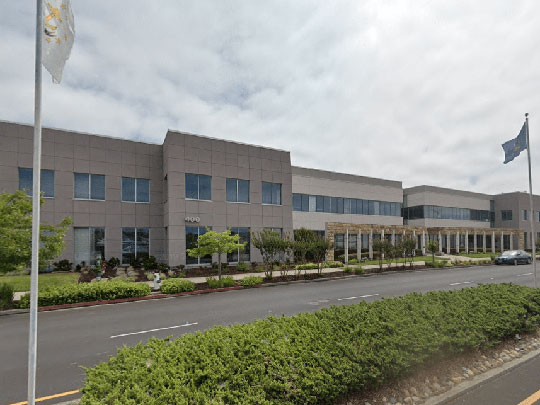
Tenant Relocation Program
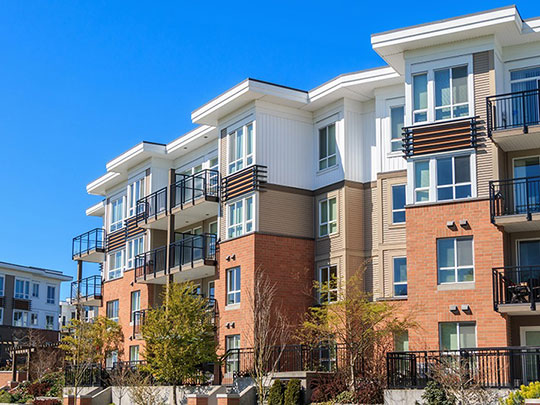
Natomas Basin Project, Reach A & B
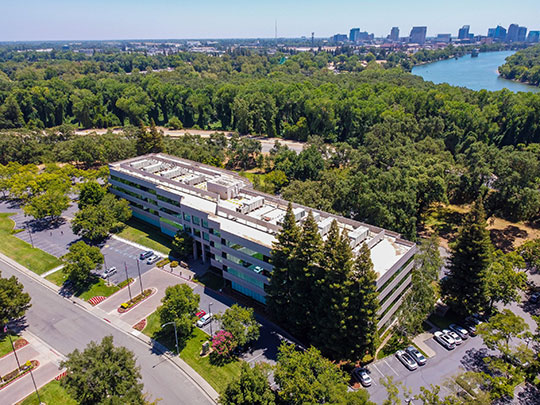
SMART 101 Train Project
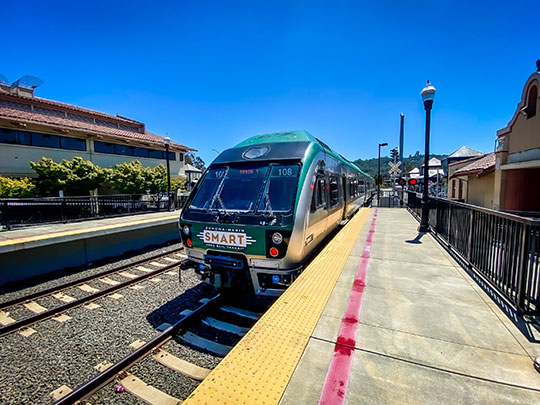
Hollywood Park
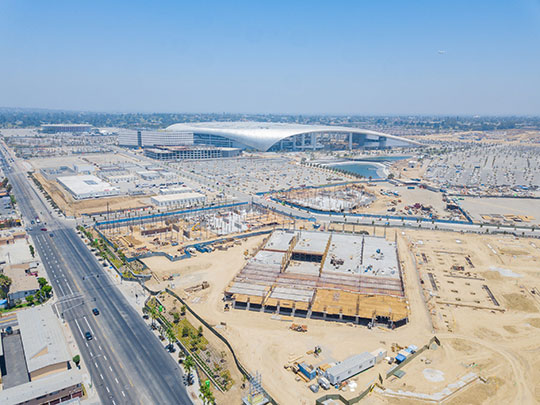
Civic Center Campus
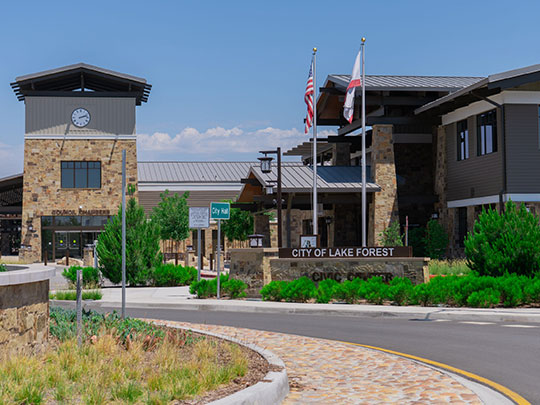
Sendero
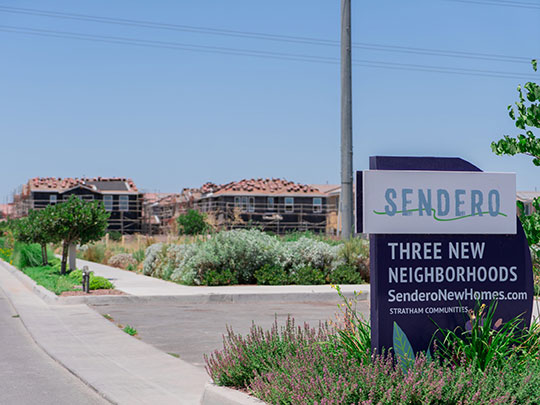
Traffic Signal Upgrades and Intersection Improvements
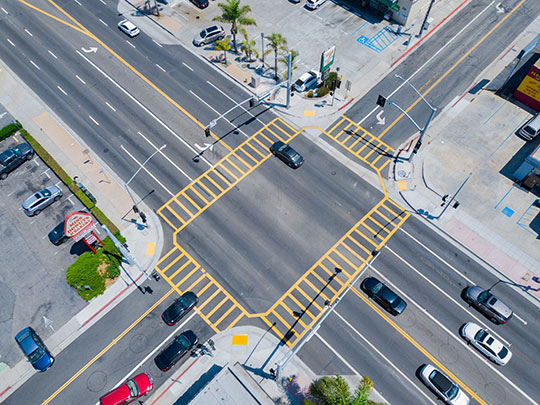
60th Street and Heliotrope Avenue Traffic Diversion Roundabout
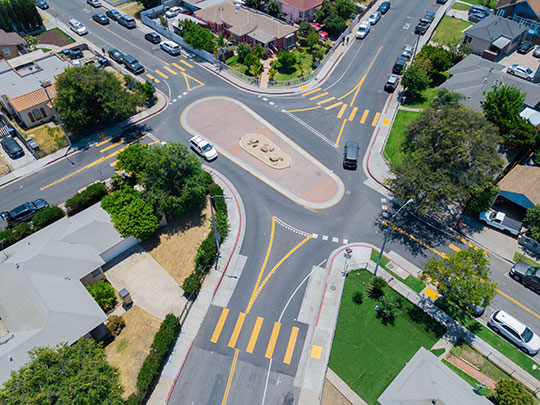
Grand Avenue Bike Lanes, Phase I & Phase II

Lower Hesse Park Improvement Project
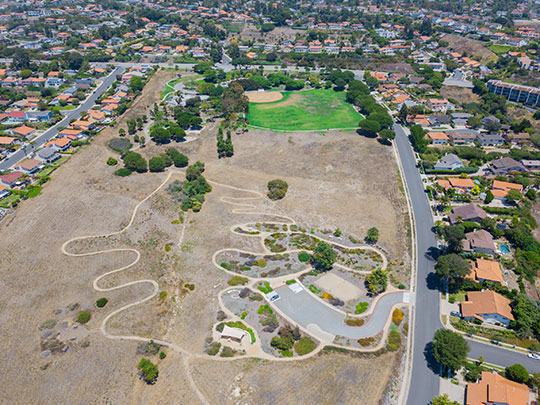
Limonite Interchange

Malaga Park/Mission Trail
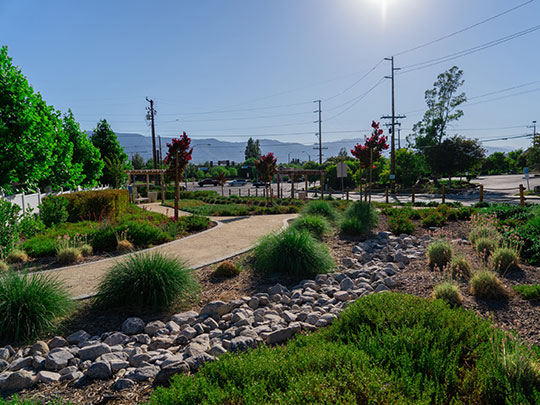
Mater Dei High School Expansion
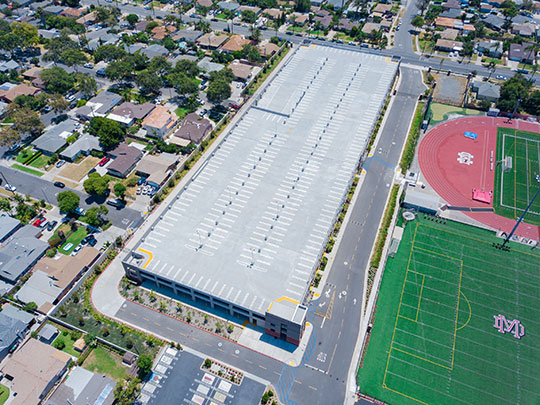
The Station
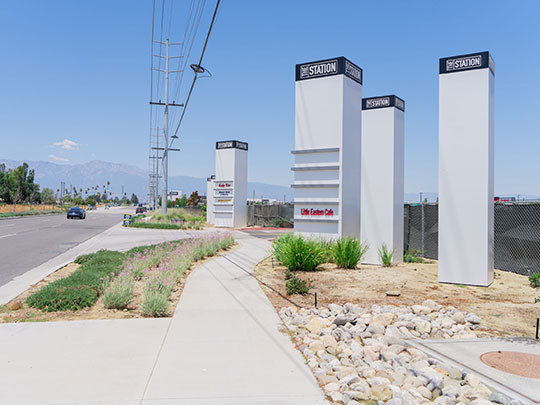
Soltrans Bus Maintenance Facility
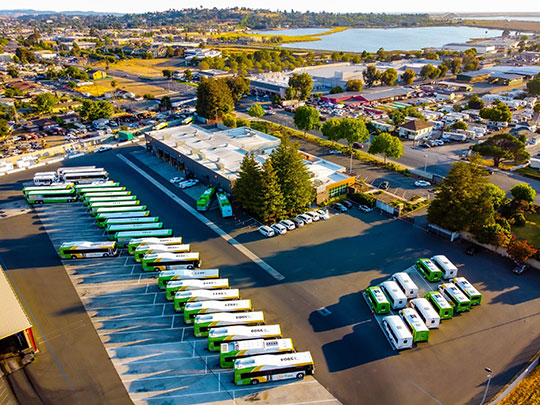
Horsetooth and Zeigler Roundabout
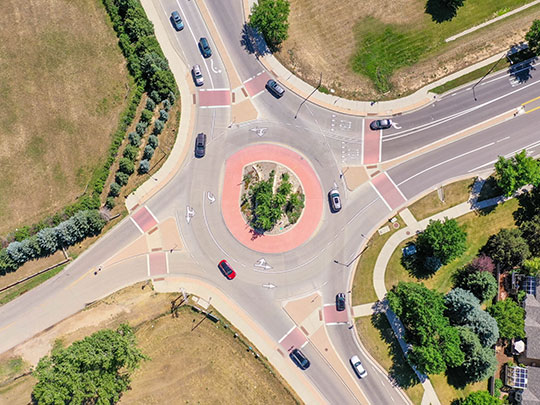
New Sacramento Courthouse
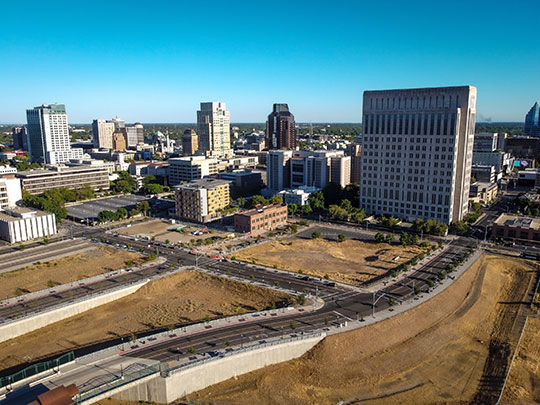
Fort Collins Police Services Facility
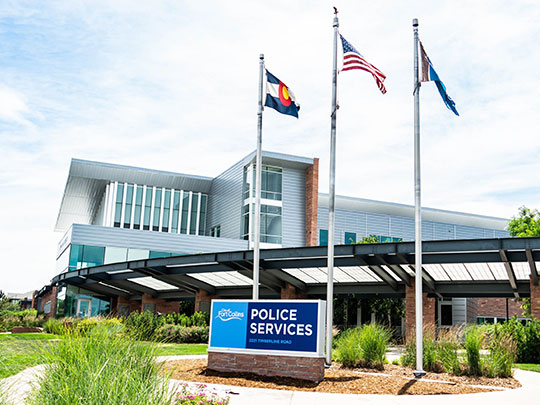
Twin Silo Park
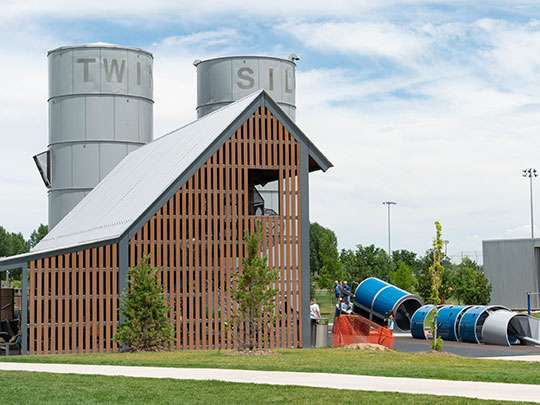
Village on Redwood
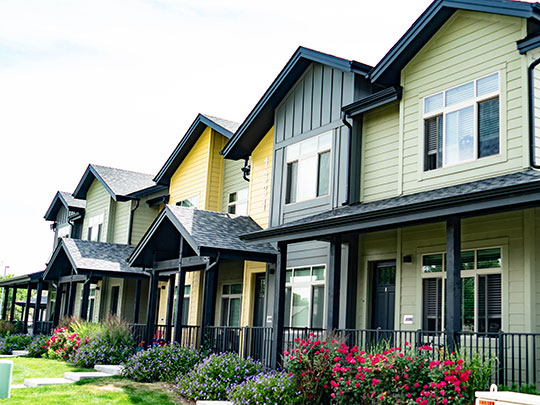
ArcGIS Collector App – Homeless Camps
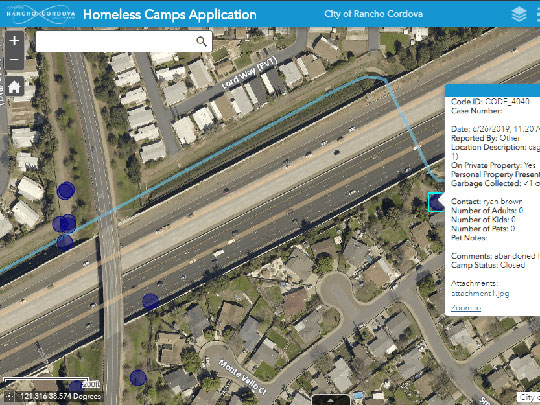
Atherton Town Center
