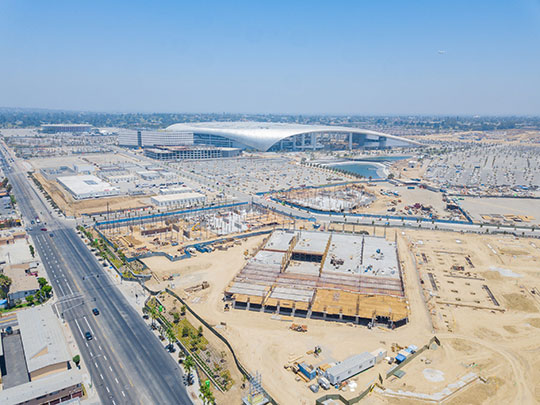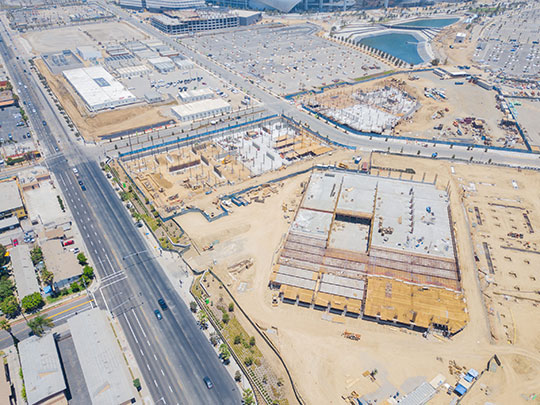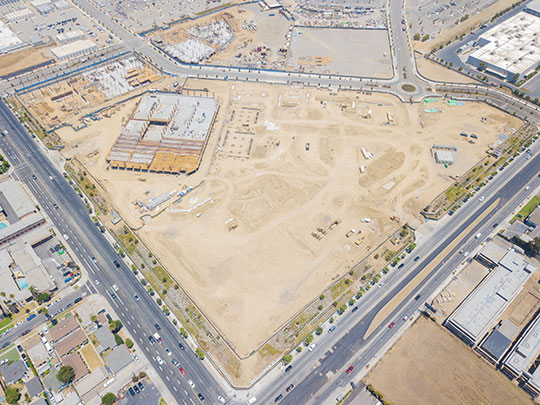
Projects Hollywood Park
Interwest staff is performing complete architectural, structural, mechanical, electrical and plumbing plan review for this proposed mixed-use development which will include retail and office space with associated parking. The amenities for the outdoor mall with entertainment venues include Plaza’s, Chef’s Garden, Basketball Court, Outdoor Seating, Stage, Children’s Play Area, Loading Docks, and Promenade.
The project consists of two phases encompassing a 28.5-acre site, 24 buildings of type 2B and Type 4 Construction with a combined area of approximately 516,094 square feet. The project will include Occupancy Groups A-1, A-2, A-5, B, and M. The proposed MU-4 office and parking structure project consists of a 7-story high-rise tower with a partial basement, connected to a two-story studio support facility, and an adjacent studio structure.
The tower includes 395,000 square feet of shell space for a planned Group B Occupancy; the studio support facility is 36,000 square feet that is primarily Group B Occupancy; and the studio structure is 22,000 square feet of Group F-1 occupancy. All three components will be considered a single building of Type 1B construction for the purpose of allowable height and area, life-safety system, and energy compliance.
The tower and studio support facility will be designed for Risk Category 3 per 2016 CBC Table 1604.5; the studio will be structurally separated to allow it to be designed for risk category 2. The office building will be constructed as a shell building with built out elevator lobbies. The associated parking structure is an approximately 320,000 square feet four levels and 953 stalls, which will be Occupancy Group S-2 and will be constructed of Type 2B construction and surface parking areas.
The project also includes site development with landscaping, drop off and loading zones, as well as access drives to a seven-story, approximately 550,000 square feet parking structure to accommodate approximately 1,650 parking spaces. The parking structure will be type 1A construction with separated Group S-2 and H-2 occupancy. All buildings will be fully fire-sprinklered.


