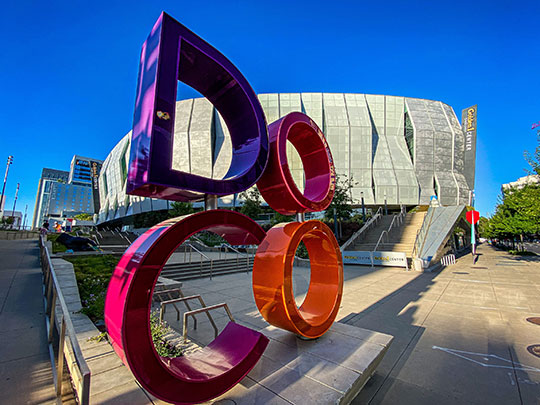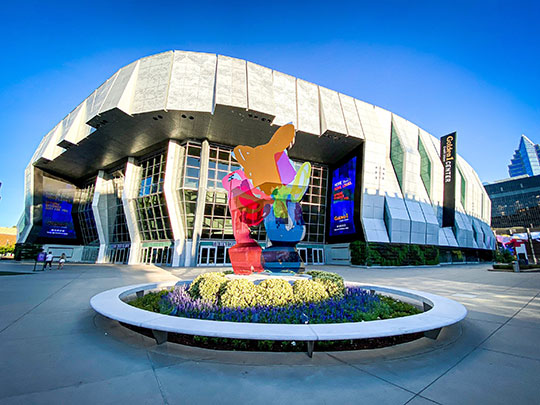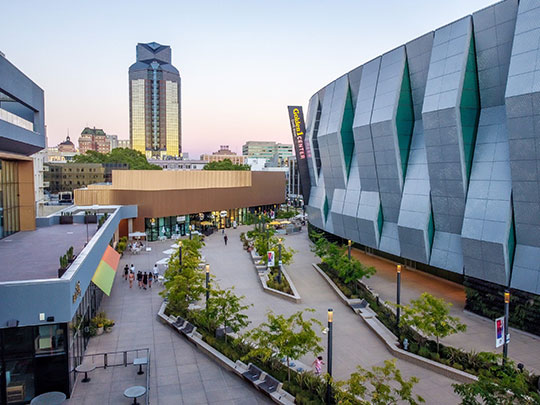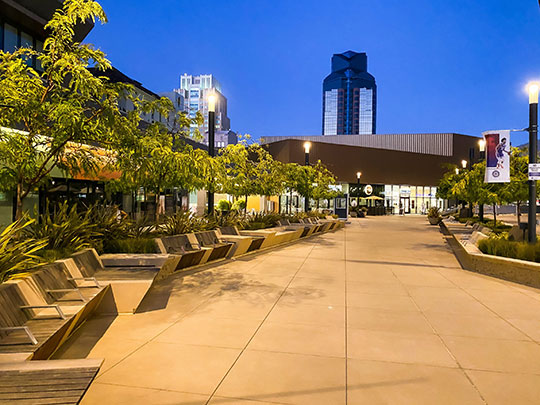
Projects Downtown Commons Tower
The Downtown Commons Sacramento Tower is a 16-story mixed-use tower located adjacent to the new Golden 1 Center, and is a significant component of the new Downtown Commons (formerly Downtown Plaza). At 634,357 gross sq. ft., the Tower includes a public lobby, 45,000 sq. ft. of retail, 35,000 sq. ft. of office space for the team and arena management, a 250-room Kimpton hotel, and 44 residential units, all above two levels of below-grade parking.
Occupancy classifications include A-2, A-3, B, M R-1, R-2, S and S-2, with Type IA fully sprinkled construction. The first three levels include retail space, restaurant space, hotel lobbies, conference rooms, ballrooms, a pool deck and back-of-house spaces. Level 4 is office space, Levels 5 through 10 are hotel space, and Level 11 through 16 are residential (R2) space.
Interwest provided complete plan review services for this project on behalf of the City of Sacramento. The Interwest team has successfully assisted the City, the design team and the Owner to implement and execute a very aggressive phased permitting schedule, allowing this significant and complicated project to move quickly into construction well in advance of a complete design package.



