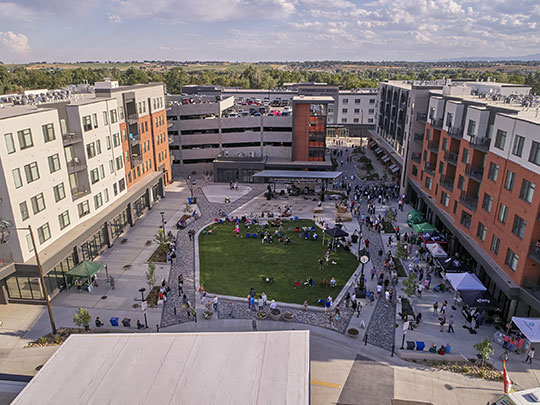
Projects The Foundry
The Foundry is a new mixed-use development situated on 3.9 acres (three city blocks) in downtown Loveland, CO.
The project includes retail, hospitality (a 102-room hotel), a seven-screen movie theater, commercial, residential, as well as under and above-ground parking along with public plazas and alleys. Two city streets run through the development, which is also adjacent to the business segment of a State Highway.
Our Interwest team prepared the civil plans required to support the Site Development Plan for the project including utility service connections, grading and drainage design. Additionally, Interwest also prepared design and construction plans for the adjacent local and arterial streets and sidewalks that connect the various components of the complex to each other, as well as the surrounding downtown area.
